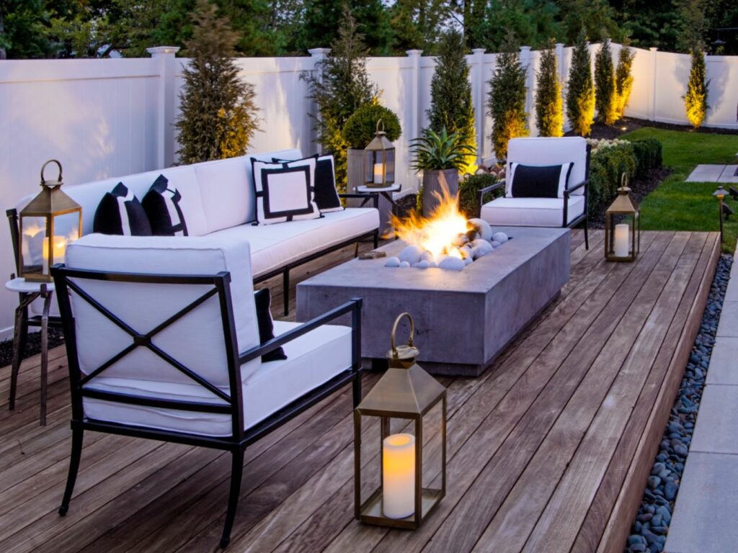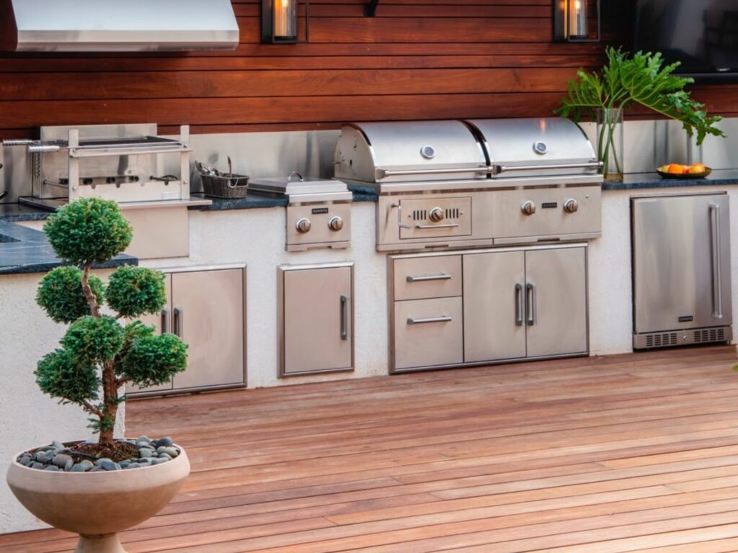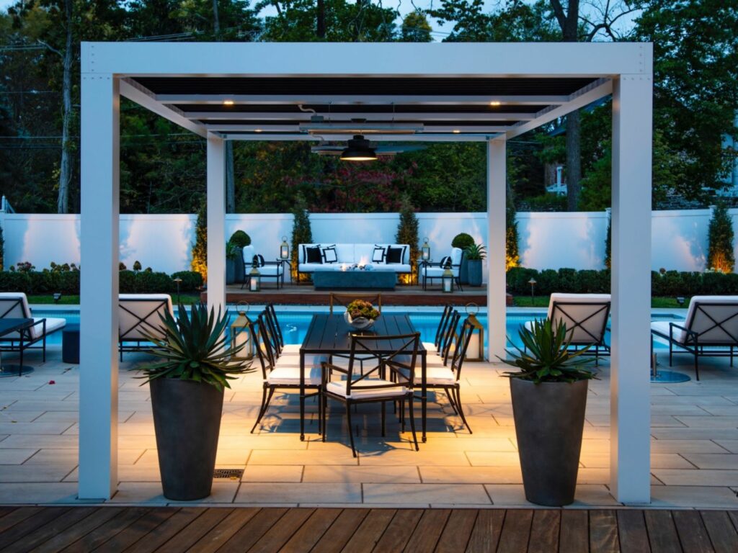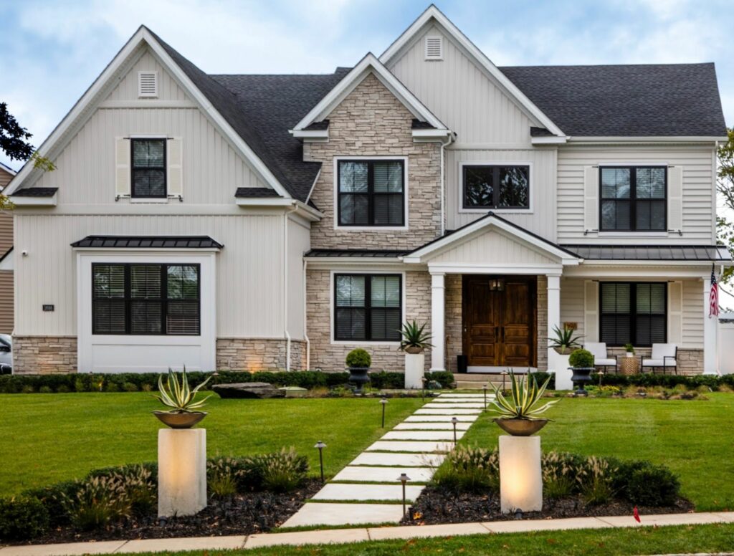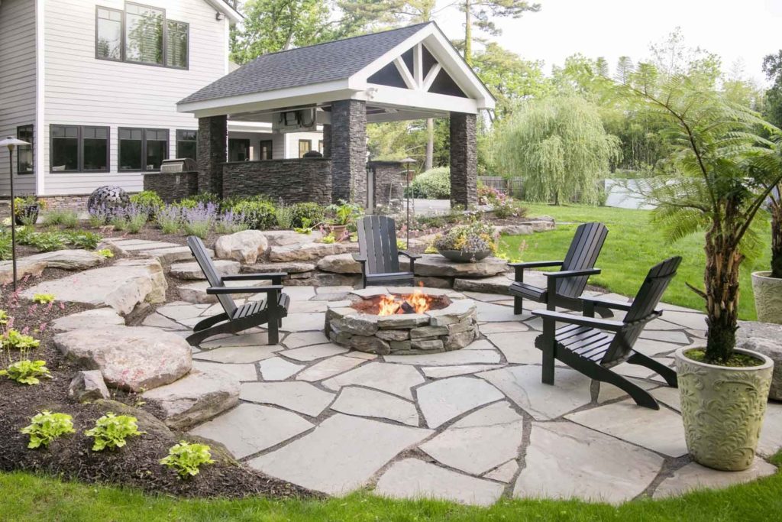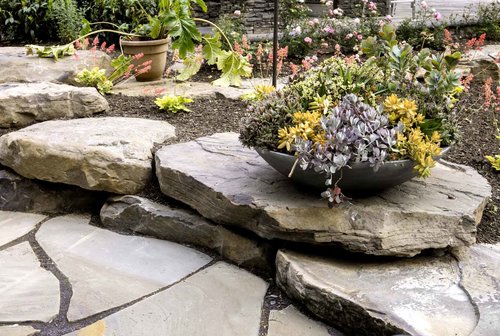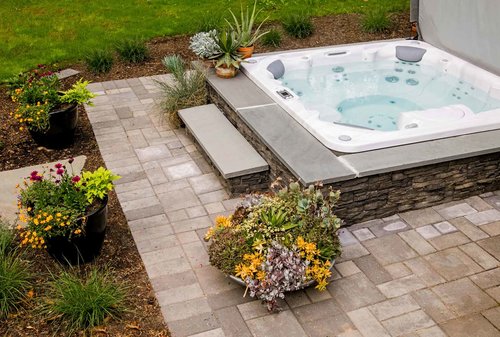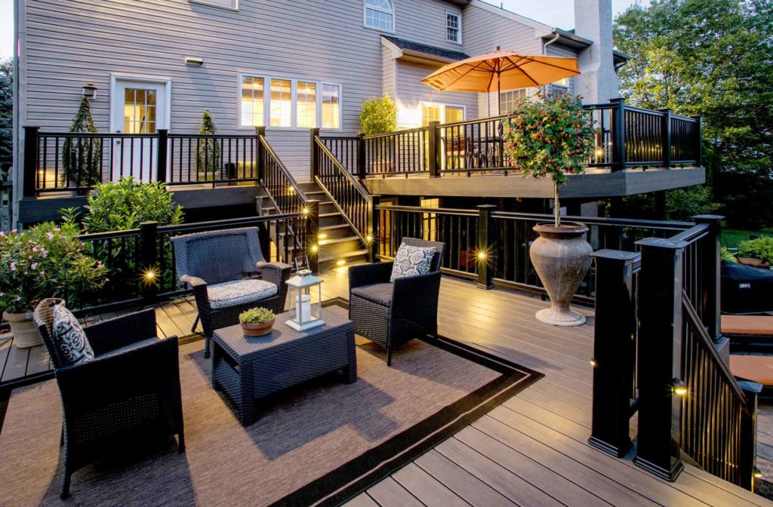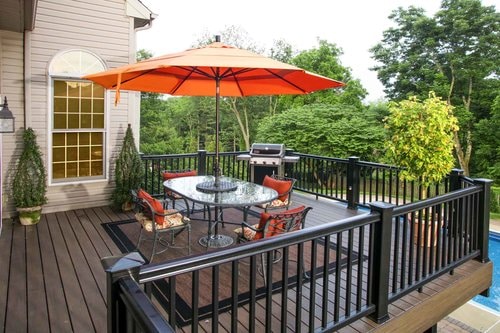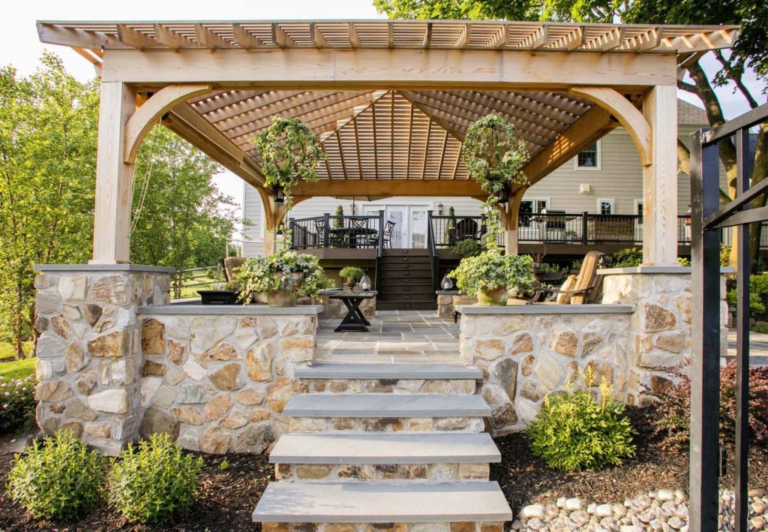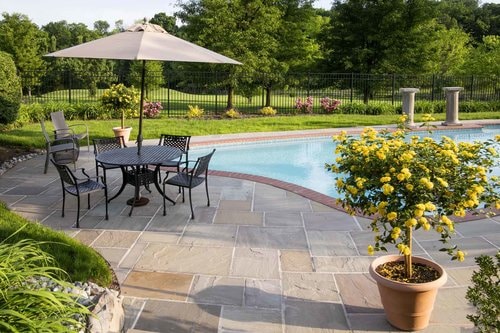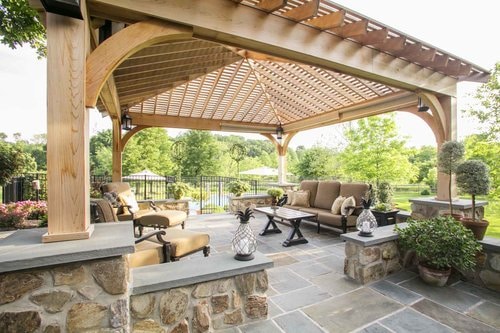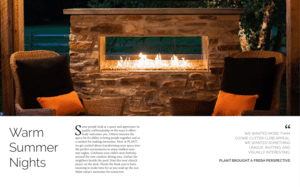Front & Backyard Makeover
Goal
A Bucks County client approached us with big ideas for a fully-capable, Restoration Hardware inspired outdoor living space spanning their entire yard. They wanted to begin the project immediately.
Details
We delivered a feature-packed outdoor living space with hardscape, landscape and exterior structure elements including:
- Outdoor kitchen, Brazilian BBQ and outdoor wet bar with built-in charcoal grill, wood-fired rotisserie and Coyote 52” propane grill
- Poolside fire pit and deck lounge area with Restoration Hardware planters
- Modern style pergola with automatic open/close roof, built-in lighting
- Front walkway with Restoration Hardware bowl planters with mature Agaves on stucco planter columns, Boxwood Hedges and Taylor Junipers (an ideal cold-hardy substitute for Italian Cypress)
Materials
Concrete entrance walkway, ipe wood decking, Techo-Bloc® pavers, white stucco finish. Furniture and planters throughout by Restoration Hardware.
FIREPIT AND HOT TUB
Goal
Create an inviting outdoor experience for family and friends, centered around the Firepit and Hot Tub.
Details
Achieving a bright and lively space, we used indigenous materials with enough strength in the design to match the strong presence of the home, and naturally arriving at a complement to a woodland setting. Fieldstone boulders create a natural retaining wall with a timeless presence and aged coloring. Free-form flagstone captures the grey in the house, yet the trimmed curving edges of the walk create a movement from the hot tub space to the firepit, connecting the tone of the pearl white hot-tub to the rugged natural beauty of the round stone firepit. Tree ferns add a bright green tropical element for an unexpected splash of green, and potted succulents add a complementary arid flavor to the selection of deer-resistant, low-maintenance landscape plantings.
Materials
Fieldstone Steppers and Round Boulders, Snapped Colonial Wall Stone, Thermal Cut Bluestone treads, El Dorado Chapel Hill Stacked Stone, Stand-up natural cleft flagstone, Unique Low Voltage Lighting Spring Dance Hot Tub.
DECK AND PATIO
Goal
Our client approached us with a need for an outdoor living space which would allow them to entertain outside on the same level as their primary indoor entertaining area. The space for outdoor dining can accommodate several guests. Extending the deck across the back of the house made it feel more connected to the house, and allowed the space to receive a door on the far side. We developed the plan for a multi-tier deck to connect the outdoor dining areas to the pool, mediating them with a less formal seating arrangement for a sitting area more connected to the pool. Recessing part of the deck plan allows the eye to seamlessly travel from primary entertaining area to pool without the “platform” feel of a stand-alone second story deck.
Details
A well-used and convenient second floor outdoor living area is most economically created by a maintenance-free TimberTech deck. Introducing the subtle contrast of mocha and black with a splash of bright orange, accented with antique pots and tropical flora to make an everyday space extraordinary. Finished off with a non-traditional black dimensional checkerboard lattice to add a contemporary flair.
Materials
Stained Pressure Treated Lattice Wood. TimberTech Mocha. TimberTech Radiance Rail Black. EP Henry DevonStone Chilton Step Grey.
PAVILION AND PATIO
Goal
Connect the outdoor space between the deck and the pool to create a seamless experience.
Details
Making effective use of a significant amount of space between the deck and pool, this pavilion preserves the perfect amount of sunlight,
and creates a cool and well appointed extension of either space. With unobstructed views of the both areas, it marries a traditional and dimensional house with a free-form pool. Designed with traditional layout profiles, incorporating precision-cut Western Red Cedar and rustic bluestone with fieldstone walls creates timeless style but informal and understated presentation. Using reclaimed white oak pallets to create a custom countertop and end table re-purposes the many stone pallets staged on site. Planting a massive Silver Maple in the perfect spot matches the scale of the significant outdoor space and creates lateral shade for a perfect summer evening outdoor dining experience. Pale pink drift roses pull in the subtle reddish greys from the cedar, creating a subtle re nement of the rugged stone in contrast to the blue of the thermal cut bluestone caps.
Materials
Natural Cleft Dimensional Bluestone, Fieldstone wall veneer, Thermal Cut Bluestone treads, Bronte Natural Cleft Dimensional Stone, Western Red Cedar, Timber Tech Mocha and Black Radiance Rail, Mocha Granite, Reclaimed White Oak Pallets, Feiss Lighting, Unique Low Voltage Lighting, Lynx Outdoor Appliances.

